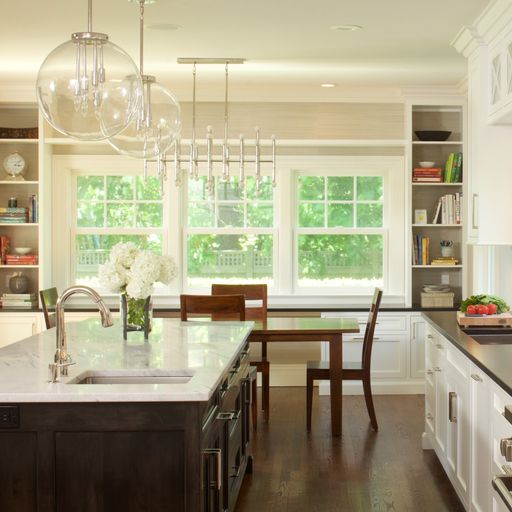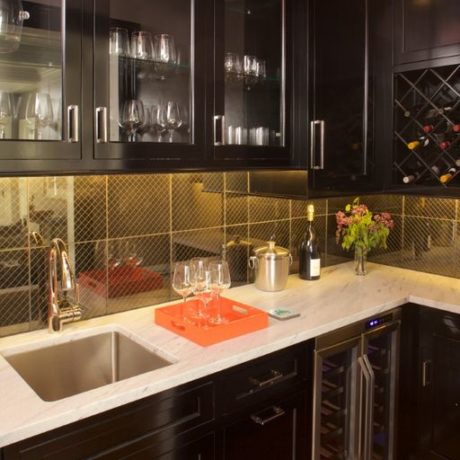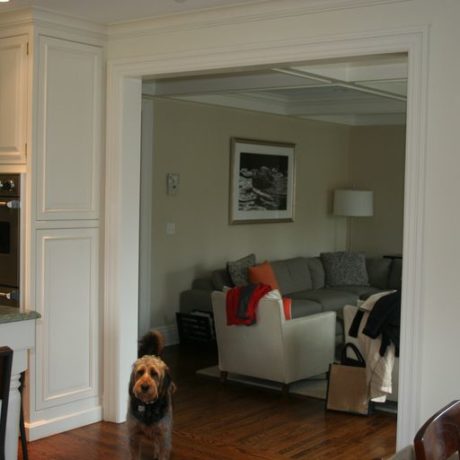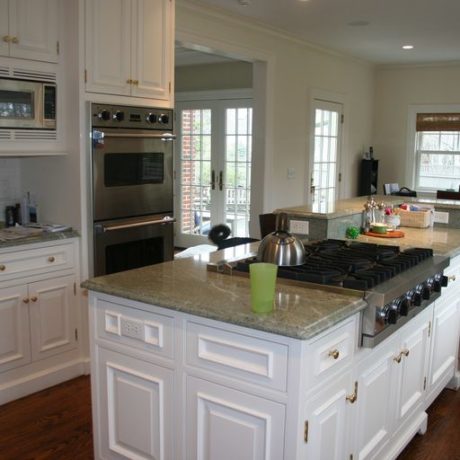Outstanding Kitchen Renovation for the Win!
To benefit a local charity, JWH offered their expert design services to one lucky winner in Old Greenwich, CT. The “before kitchen”, in much need of updating, was the perfect challenge for Jennifer Howard and the JWH Team. Experience with architecture and building allowed JWH to rearrange the critical spaces in this Kitchen. Thus, maximizing the function, flow, and overall look. See all the Before and After photos on Houzz.com.
“Clean, modern lines with warmth and function,” as requested by the Client, inspired the design with our JWH Custom Frameless Cabinetry. The stainless Sub Zero and Wolf appliances are a crisp contrast to the painted cabinets and honed “jet mist” granite countertops. The solid walnut top on the center Island, built by our JWH Millshop, provides a warm and comfortable surface. Furthermore, it compliments the light floors. Utilizing deep drawers and concealed countertop storage keeps all the cooking needs close by for this busy cook/Mom.

The Walk-in Pantry set with a diagonal door was a great JWH solution. The walkway challenges pertaining to the Island were overcome and the pantry provided extra storage without adding extra cabinetry expense. The frosted glass door lets light in and out and conceals the contents and evidence of real life. An added bonus and now a family favorite!
The custom buffet was designed and built after the project to match the Kitchen, with a distinctly modern furniture flair.

The transition from the Kitchen to Butler’s Pantry is short on space, but the interior glass shelves and lights, as well as the smokey mirrored backsplash, expand the space visually.
This winning Kitchen was also recently featured on the Old Greenwich-Riverside Kitchen Tour, helping to raise even more money for this local charity!
Design and Budget Considerations for a Kitchen Renovation
Creating a kitchen space that fits your desires, your lifestyle and your budget can be a challenge. Here are a few practical tips as you begin the research and exploration process BEFORE diving into your kitchen renovation.
Allocating Project Costs
While every project is different, this is a helpful budget formula that fits many kitchen renovations. For an average kitchen renovation project of $100K (at least in this neck of the woods), these ratios tend to hold true.
- Cabinetry and hardware: 28%
- Appliances and ventilation: 22%
- Design and installation: 15%
- Counters: 10%
- Walls, doors, ceilings, floors, and windows: 15%
- Plumbing and electric: 10%
Appliances
A big consideration for the budget, as well as daily function and enjoyment, is the refrigerator. Spending on the higher-end “built-in” models will fit flush with the surrounding cabinetry. This is an advantage whether your kitchen is large or small, but they carry the biggest price tag. Counter-depth models are half the cost of the built-in options. They measure 24” deep, the same as the base cabinets, but then you have the added thickness of the door itself and handle, often adding another 4-5” that needs to be considered for walkway clearances.

Microwaves tend to take up a lot of space, whether it’s on the counter, above a cooktop, or built into the cabinets, and they range widely in price from a simple GE Profile that fits compactly in a wall cabinet ($200), to the fancier microwave drawers ($3000.) A convection microwave can eliminate the need to purchase a double oven because it also serves as a fast-speed oven.
A professional range is often the eye-grabber when appliance shopping. It can also be the wallet grabber with costs well north of $10,000. Keep in mind that it still won’t cook for you…
Additional appliance options can seem endless—and often confusing. Consider your space restrictions, and how you really cook and then get good advice from a reliable appliance vendor.
Cabinetry, the backbone of your Kitchen
Custom, semi-custom, and stock cabinetry are important considerations for the look, function, and budget you are trying to achieve. “Stock” cabinets are quick, easy, and cheap—and they can often fit the bill, as long as you have realistic expectations about the aesthetic options and long-term quality. “Semi-custom” cabinets offer more customization and finish options, varying quality from inferior particle board to all-wood. An all-wood cabinet with wood drawer boxes and real paint finishes can achieve a good look and hold up under daily use. “Custom” cabinetry allows the most design flexibility and should also provide long-lasting durability and value for your home. Custom cabinets do not have to be outrageously priced, though they tend to be among fancy retailers who are supporting multiple showrooms, national advertising, and commissioned salespersons.
Accessories
Recommended basics for every kitchen include a double trash pull-out (for garbage in the front and recycles in the back), a cutlery divider for everyday silverware, adjustable dividers for cooking utensils (in wide drawers only), a spice organizer (in a wall cabinet rack or drawer), and tray dividers.
Designing with drawers offers instant and easy storage in a good kitchen design. The one-step operation for quick access to snacks, dishes, storage items, and even larger cookware items is ideal for kids and busy cooks. Rollout trays give more flexibility for various height items (like small appliances) and allow better access to items at the back of a deep base cabinet, but this is a 2-handed operation not recommended for kids in a hurry. Click here for more fun storage options on Houzz.

Corners can be tricky and expensive, but the storage can be very efficient with an excellent lazy susan, “magic corner” or Lemans swing-out unit. These are definitely worth adding if space and budget permit.
Countertops
Granite countertops are still the workhorse choice for kitchen countertops, but they peaked in popularity several years ago. Marble appears in all the top design magazines and is a beautiful choice…if you don’t ruin them. They are NOT for every cook or every family. Hard marble (also called interchangeably quartzite) offers more day-to-day protection from acids, oils, and hard water, but it is still a natural surface that will show the test of time. Marbles can range in pricing from very reasonable to outrageous! Engineered stones offer a virtually worry-free, maintenance-free surface, and, thank goodness, the quality of choices in a reasonable price range is increasing on a daily basis.
This is just the tip of the iceberg—flooring, hardware, lighting, plumbing fixtures, backsplash, and of course, the new island stools, will each require their own decision-making process. Starting with the right floor plan, the right team, and realistic expectations about your kitchen renovation will make all the difference in the end result.
The design experts at JWH Design & Cabinetry will help you make these important decisions to create the kitchen of your dreams! Feel free to call or email for your free Showroom consultation today.
