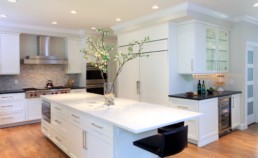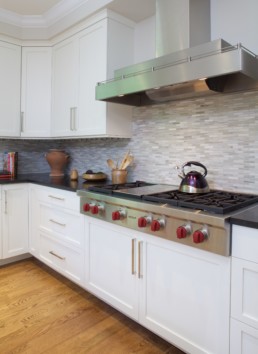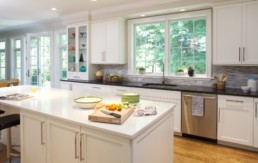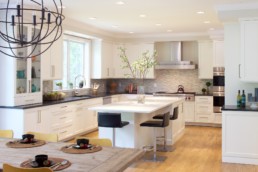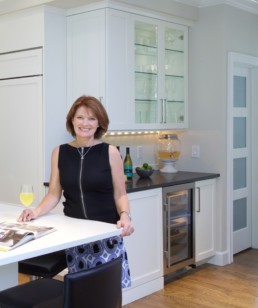
Modern Twist
Rye, NY
The mix of crisp white painted cabinets and honed black countertops was the desired look, and the multiple Sub Zero and Wolf appliances were high on the priority list. JWH’s involvement in the early architectural planning stages allowed us to rearrange the spaces before the construction ever began. The result: practical work zones with the desired appliances, generous counterspace for prep and serving, and even a large walk-in Pantry next to the corner Bar.
