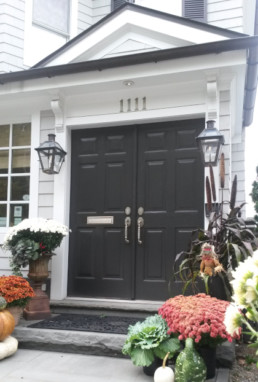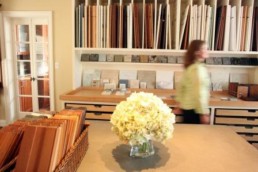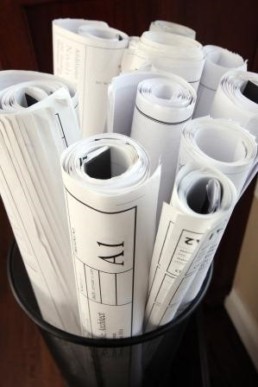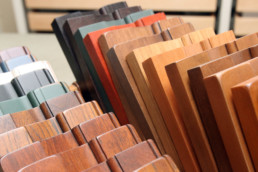Working with JWH Design & Cabinetry
At JWH Design & Cabinetry, every project—large or small—receives the individual attention it deserves. Jennifer Howard and the JWH Team take the time to understand each client’s unique needs, clarify project goals and investment parameters, and align expectations for roles and responsibilities. We believe establishing clear communication and a foundation of trust is the best way to start every project—and ensure a successful result.
Visit the JWH Showroom
Located in the heart of Rye, NY, our historic Westchester showroom at 1111 Boston Post Road has been the home of JWH Design & Cabinetry since 2007. The charming exterior, complete with gas lanterns, welcomes visitors into a creative world of custom cabinetry vignettes, interior design features, and a wide selection of materials. Large-screen displays allow us to review space planning ideas and past renovation projects with our clients for inspiration and collaboration.
The JWH Design Process
The journey begins with a simple call to JWH! We will:
-
Learn about your project.
-
Explain our unique renovation design and cabinetry process.
-
Schedule a complimentary consultation in our showroom.
During this first meeting, we’ll review existing photos, measurements, and your project wishlist, and discuss budget goals and potential challenges. We will also showcase examples of comparable JWH projects, including our full 3D renderings, offering a clear vision of how we approach space planning and custom design with creativity and precision. The goal: to establish a comfortable, collaborative relationship from the start.
The JWH Worktable: Your Online Project Hub
Developed exclusively by JWH over 20 years ago, the JWH Worktable is our powerful online project management tool. Clients enjoy one-click access to:
-
Cabinetry designs and architectural plans
-
Appliance specifications and hardware selections
-
Estimates, invoices, and product updates
As new rooms are added—kitchens, butler’s pantries, mudrooms, libraries, baths, and more—Clients can easily track their project’s details, decisions, and financials. All information is organized, updated in real time, and downloadable as PDFs for sharing and printing.
JWH Custom Cabinetry: Built for Beauty and Durability
Jennifer Howard developed our JWH cabinetry specifications to meet the highest standards of quality, style, and durability demanded by today’s homeowners. Every cabinet is built at our own millshop in central Pennsylvania, using:
-
Precise 3D architectural drawings
-
State-of-the-art fabrication technology
-
True craftsmanship for a furniture-grade finish
Each custom cabinet is individually designed, finished, inspected, and carefully wrapped for transport and installation. We offer:
-
Hand-wiped stains, custom paints, brushed glazes, antique finishes, and high-gloss acrylics
-
Custom solutions tailored to your specific aesthetic and functional needs
Experience our cabinetry firsthand in our displays, showcasing a wide range of door styles, drawer options, trim details, and cabinetry accessories. Sample color blocks are available to help coordinate countertops, tile, and other finishes for your project.
Click for detailed technical specifications of our JWH Custom Cabinetry.




