The Pine Island Property: As published in LoHud, Real Estate 01.09.20
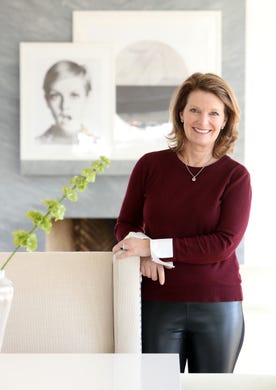
Jennifer Howard, the owner and principal designer of JWH Design & Cabinetry in Rye, spent three years on the design-and-build of a four-bedroom home on Rye’s Pine Island.
A secluded spit of land in the Long Island Sound, Pine Island was originally developed with a number of mansions made of stone to withstand the wind and the waves, according to the Rye Historical Society. The first house was built there in 1850.
The home, at 12 Pine Island, is the newest. “It was designed with a particular buyer in mind,” says Howard. “One who wants access to the water and a maintenance-free lifestyle.”
It may not sound difficult. But this nearly 5,000-square-foot home on a private road took nearly three years from conception to completion.
This new build is on a challenging one-acre site, with water surrounding nearby. It’s on the market for $6.5 million.
Views, Views, Views!
The stone and shingle home is all about panoramic water views. In fact, it feels as if the property floats above the water. Views showcase themselves from every room, including the open-plan living area and master suite (which has a balcony), a first-floor deck as well as a rooftop deck.
“I really look at design as how I would approach it if I were going to live here,” said Howard, an eight-time “Best of Houzz” award winner; she’s also known for contributing the cabinetry to House Beautiful’s annual Kitchen of the Year project in 2017.
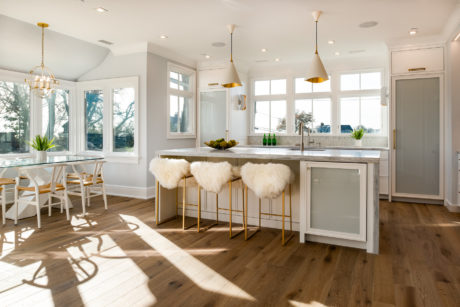
“Could I cook in the kitchen, for example? We have really thought this out.”
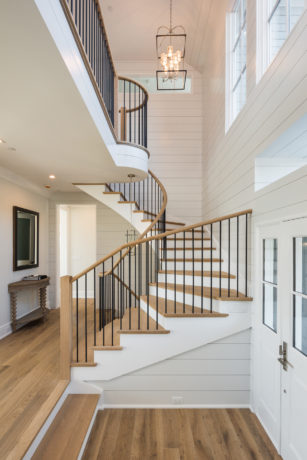
Howard incorporates many thoughtful details here, right down to the kitchen sink ideally situated under a large window framing a southerly view of the water. There are coffered ceilings and custom millwork. There are huge windows and French doors that let in the light and the outstanding views. High-end materials such as hand-scraped French white oak floors and marble bathrooms add a fabulous touch. White shiplap installed horizontally brings some coziness to the two-story entry foyer, which features a curved staircase of black steel and wood.
Practicality
For practical concerns, there’s a ground-floor mudroom, accessed through a two-car garage. There is also a first-floor pantry and private office. The laundry room is on the second floor. All four bedrooms are ensuite. To comply with strict FEMA regulations around flooding, all the mechanicals neatly find their home out of sight in their own rooftop compartment.
Although the property is a new build, the design details, and exterior materials mimic those from classic 19th-century beach “cottages” which give rooms a unique quality instead of a standard four-cornered box.
Howard said the property is attracting interest in a cross-over market, with NYC weekenders, millennials, and downsizers all showing interest.
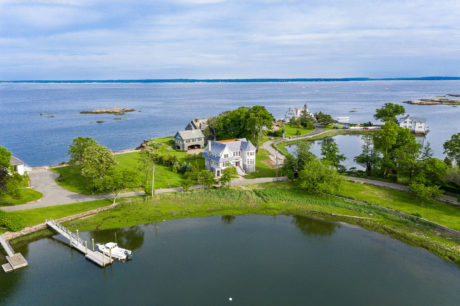
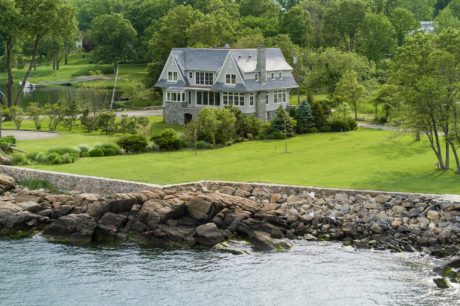
“For a couple who is downsizing, there’s room to host the grandkids, but there’s not the upkeep for a much larger home,” Howard said. “None of the spaces are monster-size.”
For those with kids, the home is in the coveted Rye school district and in a quiet neighborhood. Boaters have the option of installing a private dock just across the road from the house.
