As homeowners strive to add charm and character to their homes, many are incorporating wainscot panels into their new builds and remodels… and for a good reason! Aside from being a durable feature that protects lower walls from wear and tear, wainscot paneling is also an effective soundproofing agent and adds resale value to the home. With several options available, you’ll find it much easier to find a style that best suits your aesthetic needs. And with an array of finishes available—whether paint or stain—the design opportunities venture as far as your imagination can reach.
When it comes to wainscot panels, you can choose from several types. In this article, we will not only explore what these different styles entail but how they might best correlate to your dream home. We are just as passionate about educating our clients about materials as we are about featuring those materials in our client’s unique design process.
What Does “Wainscot” Mean?
The term wainscoting generically refers to paneling that covers one-third to one-half of the wall. This section has an additional strip of molding called “chair rail”, which historically protects walls from dining chairs. Wainscoting not only appears elegant in formal spaces like living and dining rooms, but it also offers protection from daily wear-and-tear in other heavily trafficked rooms like hallways, mud rooms, and children’s play spaces.
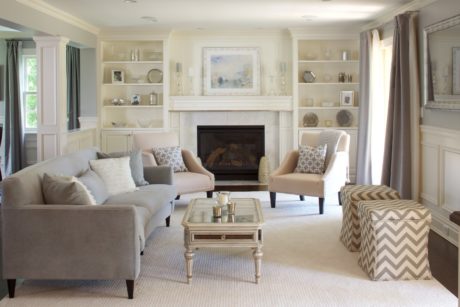
Beadboard
Beadboard is one of the most common forms of wainscoting and gets its name from the rounded beads that slice vertically down the surface, running parallel to each other. Traditionally, you can purchase beadboard in long strips that vary from 1.5” to 4” wide. You can choose to install each strip at heights 32” to 48” high to create a vertical pattern around the room.
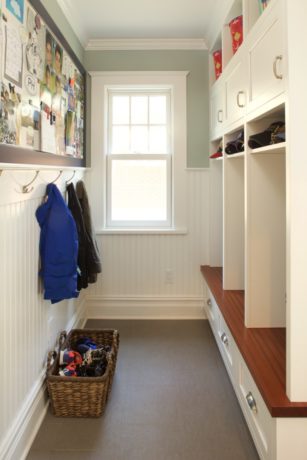
To speed up the installation process, beadboard is also available in larger 4’ x 8’ sheets. These pre-manufactured wood or MDF (medium-density fiberboard) panels allow quicker installation of larger spaces. The thickness of these sheets, however, affects the pricing and final appearance of the beads. Thicker ¾” panels provide a realistic look of the individual strips, whereas thinner ¼” thick panels will appear almost flat. The JWH experts always advise using thicker material where your budget allows.
Nickel-Gap & Shiplap
These design terms are used interchangeably but they actually refer to different board configurations, installation methods, and the final look. Nickel-gap is a design feature for tongue and groove installation. Most commonly known in hardwood floors, the individual boards interlock so there are no visible nail holes. Whereas flooring looks and functions best with tight joints between the boards, nickel-gap includes a space based on a $.05 nickel. With a sleek finished look and no visible nail holes, this is actually the panel style in trending design photos, including the striking front entry by JWH, featuring a full-height nickel gap on the walls.
Shiplap gets its name from the original technique for waterproofing ships. The boards are designed with flat cuts on both ends to overlap each other in a flush finish. With the nail holes intended to be visible from the front, true shiplap provides a more rustic statement. Are there traditionalists using true shiplap in their interiors? Absolutely. But most of what we are mostly seeing is Nickel-Gap. Confusing? A bit. But now you know the correct term for the overall look you want.
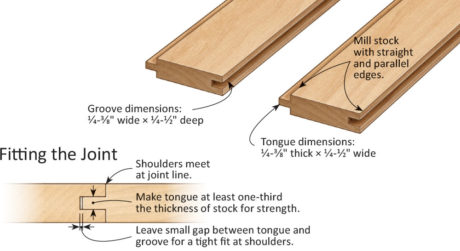
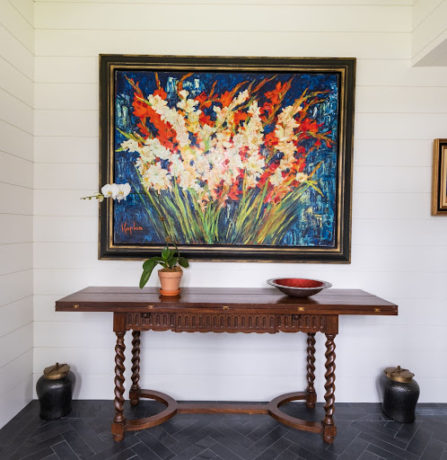
Board & Batten
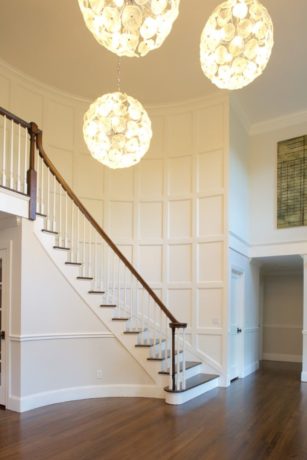
Board and Batten-style panels were originally seen in early twentieth-century home design. However, this style of wood paneling is coming back in modern homes today. This style of paneling traditionally uses thin boards to cover installation seams on the base layer of paneling. These wide boards, best known as battens, can be sized anywhere from 4” to 6” and are commonly installed 6” to 10” away from one another. Nevertheless, you will see a variety of batten thicknesses and patterns that can be beautifully produced as wainscoting, ceiling details, and stairway features.
Classic Raised & Recessed Panels
This type of wainscot panel is based on how individual doors are constructed. This is the most expensive option, not just because of the added material, but because of the multi-step process. The basic panel construction consists of exterior stiles and rails, with mortise and tenon joints in the corners. This method keeps the outer frame as stable as possible as the wood naturally expands and contracts. You can specify that the center panel is either “recessed” or “raised”, depending on the desired look. This wainscot paneling style allows an array of options, from simple square details to complex multi-layered moldings. This is the same method to build custom cabinet doors and is often repeated to the exposed ends of cabinetry. Shown here, we have included matching panels around the adjoining spaces.
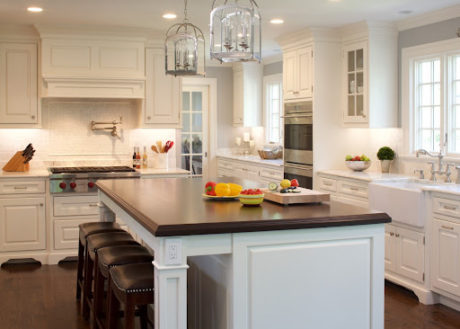
This JWH Kitchen features custom cabinetry with traditional raised panel doors. For example, the beveled edge on the center raised panel provides an extra layer of depth and detail. Therefore, there are several options for raised panel profiles to achieve the look desired. These fun touches can make your cabinet doors (and matching wainscot panels) truly unique in style.
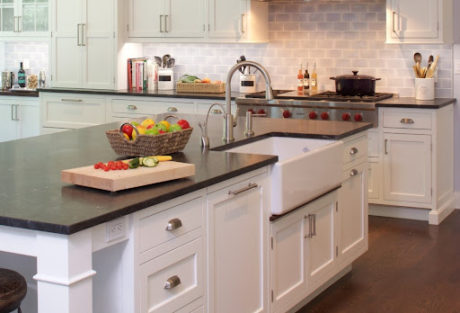
By contrast, the recessed panel doors in this JWH Kitchen have a flat center panel for a more transitional look. Therefore, the edges can be “square” in the Shaker style or have a small chamfer or bevel to soften the look.
Meet an Expert
Regardless, the type of wainscoting that appeals to your style (and budget) is always an attention-grabber. The added bonus? This is a practical application for many homes. You gain an elegant and protective feature for interior upkeep, and a sure way to boost your resale value. If you’re intrigued by the powers of wainscoting, contact a JWH expert to see what style best fits your unique taste.
We hope this helps! Jennifer & the JWH Team
